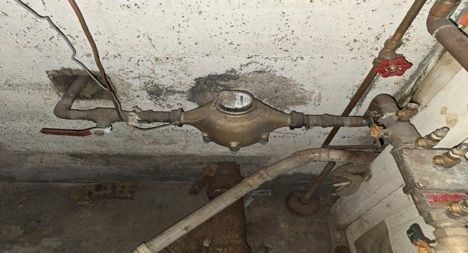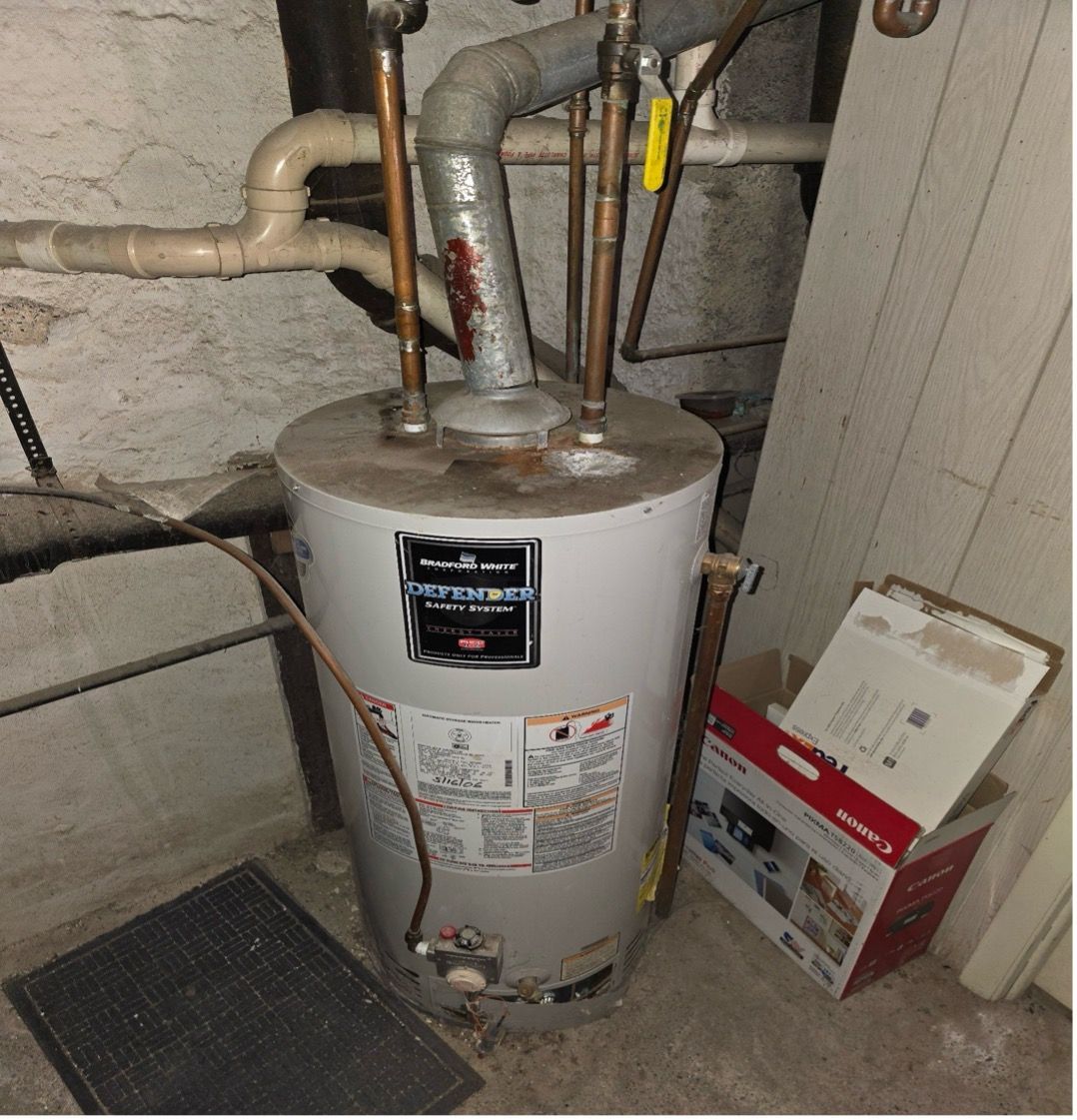West Beaver Complex Townhomes - Property Information
Unit Information
16 Units Total
- 3 Bedroom 1 Level / 2 Bath (Floor Plan)
- F-10, F-11
- 3 Bedroom with Study 2 Level / 2 Bath (Floor Plan)
- F-3, F-4, F-7, F-8
- 4 Bedrooms 1 Level /2 Bath - 2 Total (Floor Plan)
- F-9, F-12
- 4 Bedrooms 2 Level / 2 Bath (Floor Plan)
- F-1, F-2, F-5, F-6
- 4 Bedrooms Loft / 2 Bath (Floor Plan)
- F-13, F-14, F-15, F-16
Smoke Alarms
- Smoke detectors are Kiddie
- Mixture of hard-wired and wireless (All interconnected)
Plumbing
- The water shutoff for the entire building is in F-1
Hot water
- Hot Water Tank (Electric) - Each unit has its own located in a bedroom closet
Electrical Boxes
- Meters located on the side of F-6 (Outside)
- 3 Bedroom 1 Level / 2 Bath - Hallway by bathrooms or
- 3 Bedroom with Study 2 Level / 2 Bath - Lower level hallway or
- 4 Bedrooms 1 Level /2 Bath - 2 Total (Floor Plan) - Hallway by bathrooms or
- 4 Bedrooms 2 Level / 2 Bath (Floor Plan) - Lower level hallway or
- 4 Bedrooms Loft / 2 Bath (Floor Plan) - Foyer or
Heating System
- Baseboard Heat (Electric) Thermostats are located on the walls in each section
Air Conditioning
- Windows Units
Parking Map
- Parking fee - $80.00
- Map
Fire Alarm System/Panel
- Located in F-1 - Johnson Control
- Number -
- Password -
Sprinkler System
- Units are Spinklered
- Spinkler system is in F-1
Paint
- Exterior
- Common Area
- Interior Paint
Maps
- Parking Lot
- Unit Layout




