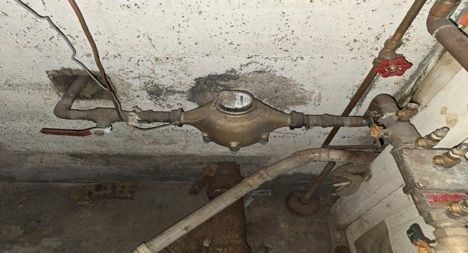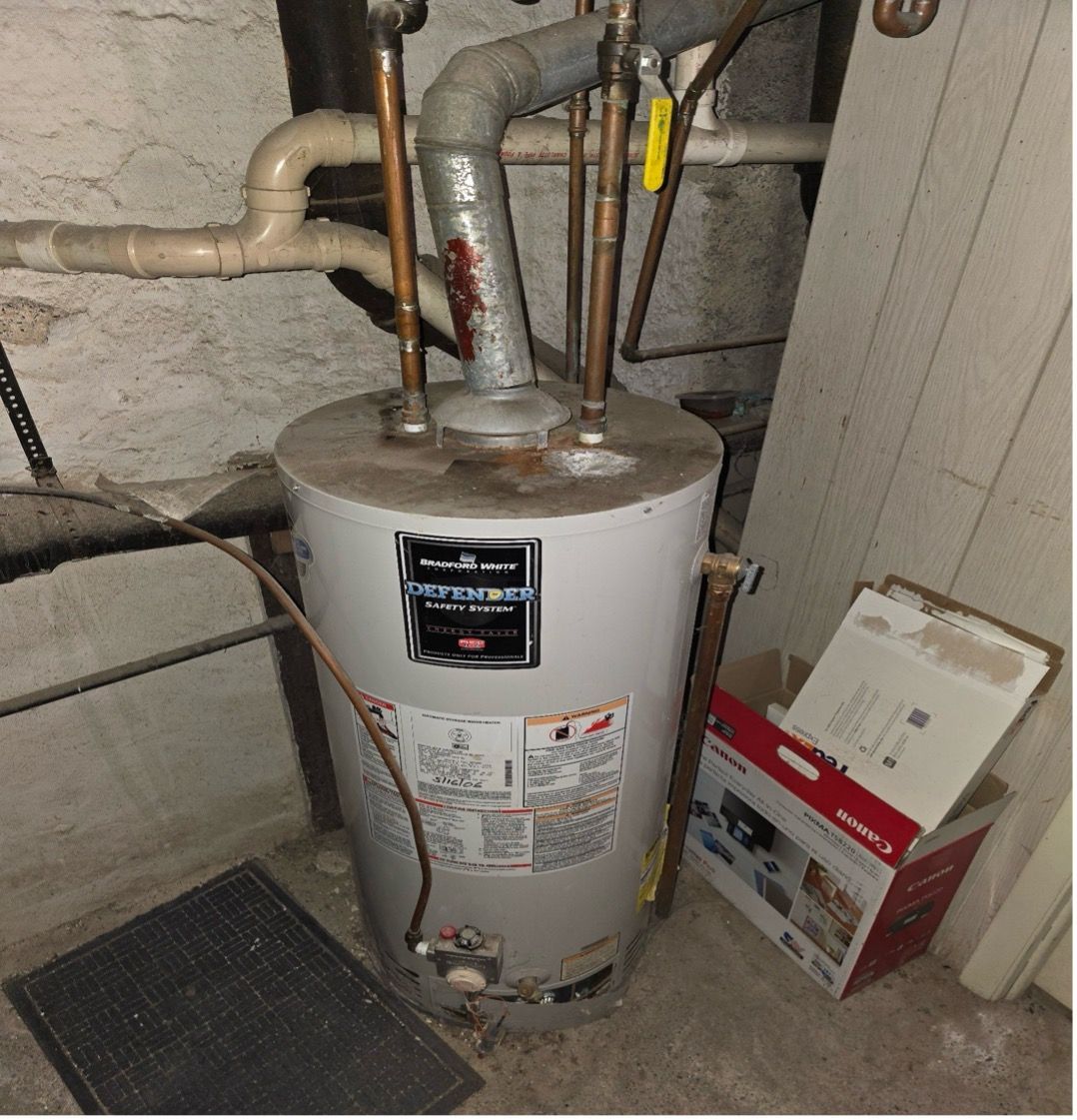Keller/Beaver (Cedar Lofts East) - Property Information
Unit Imformation
26 Units Total
- Keller Building - 16 Units
- 3 Bedroom 1 Level / 2 Bath (Floor Plan)
- K-11, K-12
- 3 Bedroom with Study 2 Level / 2 Bath (Floor Plan)
- K-3, K-4, K-7, K-8
- 4 Bedrooms 1 Level /2 Bath - 2 Total (Floor Plan)
- K-9, K-10
- 4 Bedrooms 2 Level / 2 Bath (Floor Plan)
- K-1, K-2, K-5, K-6
- 4 Bedrooms Loft / 2 Bath (Floor Plan)
- K-13, K-14, K-15, K-16
- Beaver Building - 10 Units
- 3 Bedroom Loft W/ Study / 2 Bath (Floor Plan)
- K-23, K-24, K-25, K-26
- 4 Bedroom 1 Level / 2 Bath (Floor Plan)
- K-21, K-22
- 4 Bedroom W/ Study 2 Level / 2 Bath (Floor Plan)
- K-17, K-18, K-19, K-20
Smoke Alarms
- Smoke detectors are Kiddie
- Mixture of hard-wired and wireless (All interconnected)
Plumbing
- Keller Building water shutoff for the entire building is K-5
- Beaver Building water shutoff for the entire building is K-17
Hot water
Boiler System (Gas)
- Keller building can be accessed through the upstairs quad of units
- Beaver building can be accessed through unit K-25
Electrical Boxes
- Keller Meters are located on the side of K-6 (Outside)
- Beaver Meters are located on the side of K-20 (Outside)
- Keller Building
- 3 Bedroom 1 Level / 2 Bath (Floor Plan)
- 3 Bedroom with Study 2 Level / 2 Bath (Floor Plan)
- 4 Bedrooms 1 Level /2 Bath - 2 Total (Floor Plan)
- 4 Bedrooms 2 Level / 2 Bath (Floor Plan)
- 4 Bedrooms Loft / 2 Bath (Floor Plan)
- Beaver Building
- 3 Bedroom Loft W/ Study / 2 Bath (Floor Plan)
- 4 Bedroom 1 Level / 2 Bath (Floor Plan)
- 4 Bedroom W/ Study 2 Level / 2 Bath (Floor Plan)
Heating System
Boiler System (Gas)
- Keller building can be accessed through the upstairs quad of units
- Beaver building can be accessed through unit K-25
Air Conditioning
- Windows Units
Parking Map
- Parking fee - $70.00
- Map
Fire Alarm System/Panel
- Located in F-1 - Johnson Control
- Number -
- Password -
Sprinkler System
- Units are Spinklered
- Spinkler system is in F-1
Paint
- Exterior
- Common Area
- Interior Paint
Maps
- Parking Lot
- Unit Layout




